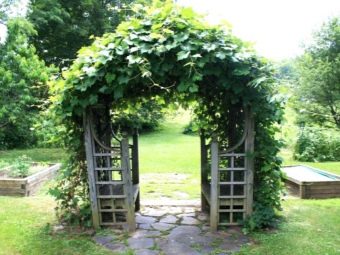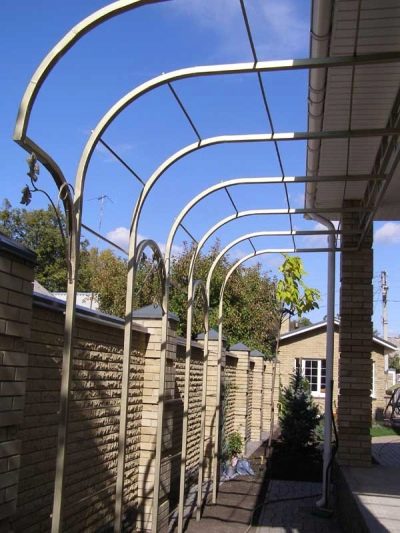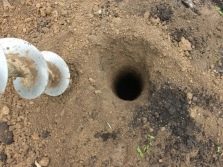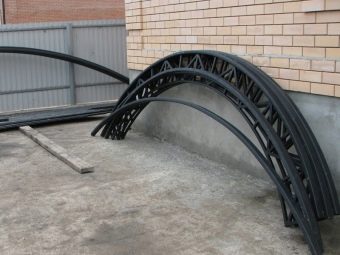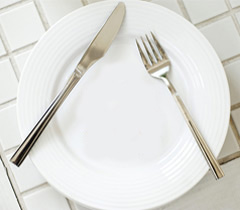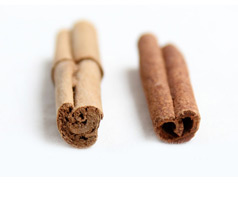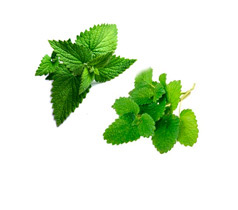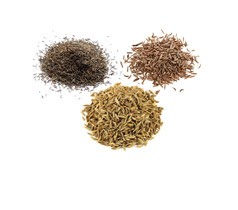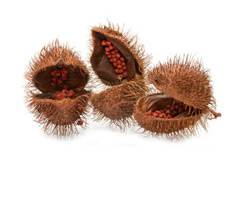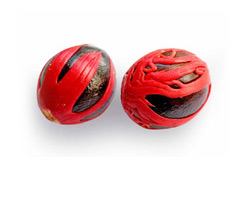Arch for grapes: the choice of material and design, the rules of construction and manufacture
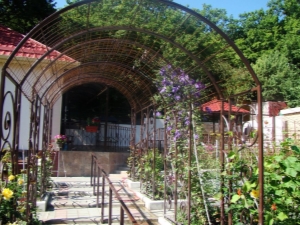
The grape arch is a popular element of landscape design.It serves as a worthy decoration of the garden and plays the role of support for the vine.
Special features
The grape arch is a non-capital light structure, made in the form of arcuate supports fastened together and fixed at the base. The most complex models are open gazebos in which the vine plays the role of walls and roofs. The choice of the configuration of the structure depends largely on the grape variety, which is planned to grow, as well as on the style in which the plot is decorated. So, for heavy varieties suitable wooden arch, made of solid natural wood. Such a construction, unlike metal and plastic models, will become a reliable support for fleshy clusters and will look organically with a large amount of green mass.
In addition to wood, for the manufacture of grape arches use fittings, profile and plastic pipes. But perhaps the most spectacular and aesthetic arches are made of wrought iron. The choice of material depends on many factors, the main of which is the functionality of the future structure. If it is intended to grow varietal grapes, and the arch will play the role of a vineyard, then wood and metal will be suitable as a material for the frame. If the arch is assigned the role of support for decorative grapes, you can use plastic and metal rods. This design, entwined with grapevine, will harmoniously fit into the landscape, and, in addition to decorating the site, will provide good shading.
When calculating the height of the arched structure, it is necessary to remember that if the arch is located near the house, it is not recommended to make it too high. Otherwise, the overall composition of the plot, the center of which is the house, will be disturbed. The optimum is considered to be a height equal to the height of the ceilings of an average apartment, and the component is 265-280 cm.
If the arch is erected only for shading the house, then you can get by with semi-arch, the end of the arc of which will be fixed on the wall or roof.
Wooden structures
Wood is the most popular material for the construction of arches, and is widely used both for the decoration of the grape composition and as a working support for the vine. Wooden arches fit perfectly into the landscape of the garden and are a worthy decoration of the courtyard. The advantages of the material are also its relatively low cost and wide consumer availability. In addition, the wooden structure, in contrast, for example, from wrought iron, can be made by hand, without resorting to the services of professional masters. Another advantage of such products is their natural origin. Natural materials add harmony to the decoration of the garden and look very natural.
The only drawback of wooden arches is their not very long, compared with products made of metal and plastic, service life. However, with proper processing of wood and compliance with the construction technology, the life of the structure can be significantly increased. This will require pre-treatment of wooden blanks with antiseptics and stain, as well as the coating of moisture-resistant varnish.
Those parts of the structure that will be immersed in the ground should be wrapped with roofing felt and buried by 60-70 cm. This will prevent the wood from rotting and will give the building greater stability.
In the process of instilling wooden poles, soil tamping should be done every 10 cm, and the distance between two adjacent arch elements should not exceed 60 cm. This applies to both the longitudinal and transverse details of the structure, and avoids the slack of the vine under its own weight. Structurally, wooden arches are of several types.
- Arch-arbor. It is perhaps the most sophisticated and practical structure. It is a decorative building, furnished with the necessary items for a good rest.Inside the gazebo often install wicker furniture, provide lighting and place the decor items. More expensive buildings are equipped with stoves or barbecue areas. The role of the walls and roofs in the arches is the grapevine, which grows together with other climbing plants. However, only species fully compatible with grapes can be planted.
- Garden arch. A simpler structure consisting of several consecutive arcs, and equipped with a small wooden bench. To build such a design will be able to any person, minimally possessing carpentry skills and having the necessary tools.
- Semi-park Usually installed along the house track or fence. The design has only one support, and the wall of the house or the upper part of the fence is used as the second. Such models are the most budget option and are used in small areas or where the placement of a full arch is impossible.
- Canopy This look also belongs to arch designs and is the optimal solution for dachas. The construction looks quite simple and quite suitable for installation on a site that does not have a certain stylistic orientation.
Plastic models
In the manufacture of arches often use plastic water pipes. Such designs differ in long service life, durability and small weight. In addition, plastic - one of the few materials that does not face corrosion or rot. The assembly of the plastic arch is also not particularly difficult. Due to the presence of a huge number of connecting elements used to form the pipeline, the frame can be given any configuration and size.
It is possible to bend pipes by means of an electric soldering iron or a gas torch. To prevent wrinkles inside the pipe, it is recommended to fill in dry sand. It is necessary to fix the structure in the ground by means of concreting or forming pillars. In the first case, it is enough to dig a hole, pour it with concrete and insert the lower part of the pipe.
When building posts, remember that their bases should go into the ground not less than 40 cm. The ground part of the pillars is formed by the method of erection of formwork, and pouring concrete mixture into it. In the still not frozen solution, the arch frame is established and, until the concrete is frozen, it is leveled with the help of a building level.
After the composition is dry, the ground part of the pillars can be tiled or decorated in any other way.
Metal constructions
Arches from metal differ in the high durability and long service life. The use of metal profiles in the construction of structures allows the frame to withstand significant weight loads resulting from exposure to heavy grape varieties. In addition to weight, metal arches withstand wind loads well, and are highly resistant to mechanical damage. The disadvantages of steel structures are corrosion susceptibility and the risk of sagging of the bars of the reinforcement.
It is rather simple to make an arch from metal even in the event that skills of possession of the welding machine are absent. There are several ways to build a structure without using welding. The first stage of the construction of such an arch should be the digging of holes for supports. Their depth must be at least 50 cm. Such a requirement is dictated by the large weight of the structure, for the sustainability of which requires serious reinforcement. After the holes have been dug, it is necessary to pour the concrete solution into them, and, having waited for the composition to grab a little, insert supports into it.
Metal hollow pipes or metal profiles can be used as supports, so that fittings can be inserted into them. The diameter of the cross-section of the rods is chosen independently, and depends on what kind of load the frame will experience.If it is planned to grow decorative varieties, it is possible to take lighter and thinner reinforcement with a diameter of 12-15 mm, while for large-fruited species you need rods with a diameter of up to 18 mm. After the concrete completely hardens and the supports are securely fixed, you can proceed to the installation of the reinforcement.
In this case, it is advised to use two methods:
- the first is that the rods are bent along the desired radius and inserted into the supporting tubes from above;
- the second method consists in drilling horizontal holes in the supports and fixing the reinforcement in them with wire or bolts.
If you plan to mount using bolts, the reinforcement must first be riveted and reamed at the ends so that the bolts can be screwed in there. The distance between adjacent rods should be no more than 60 cm.
Upon completion of the installation, the structure should be treated with an anti-corrosion compound and painted in the selected color.
Tips
From whatever material the arch was erected, one should know that when choosing a site for its construction, insolation and the airflow through the chosen site should be taken into account. Grapes are very sun-loving plants, so it is recommended to have an arched structure on the most lighted area of the yard or garden. Caring for a vine growing on an arch should be carried out throughout the season.
Regular pruning of processes growing to the side or redirecting them to the right direction is recommended. To do this, apply the technique of tying and pinching. Control over the state of green mass is due to the decorative function of grapes growing on arched structures.
The grape arch is a practical and multifunctional structure, thanks to which you can stylishly decorate the suburban area, organize a comfortable rest area and at the same time provide excellent conditions for the growth and ripening of the grapes.
You will learn more about the arches for grapes in the following video.


